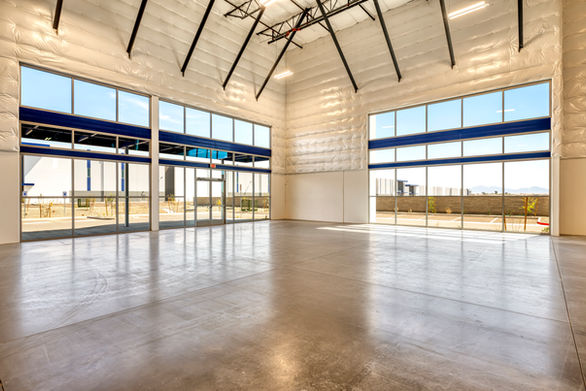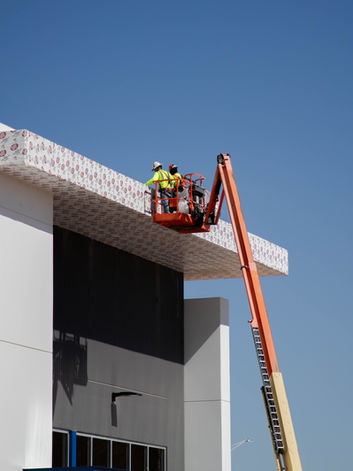
LEED-Certified Project
Marbella Northern Parkway
This LEED-certified project is the first phase of a six-building 51-acre industrial park. Phase 1 consisted of three tilt-panel buildings, totaling 445,000 square feet, located on a Maricopa County Island off of Northern Parkway and Dysart. The entire site is built on a large fissure zone that required extensive over-excavation, water mitigation utilizing filter fabric and geo-grid, caulking at all PCCP joints, filter fabric under asphalt, and stabilization/water mitigation at all wet utilities.
Each building features two welcoming storefront entrances and one spec suite at the North entrance. Each building’s shell incorporates ACM eyebrow accents and architectural wall wash lighting at the entrances, emphasizing the entry points as key visual elements within the overall design. The docking sides have large automatic ramp-up doors, dock doors with mechanical dock levelers, and semi-truck parking.
Interior features include finishes such as solid core walnut doors and matte black frames, backsplash tile, accenting tile in the restroom, LVT oak planks throughout the open office, plastic laminate millwork with quartz countertops, and concealed sprinkler heads.

A Timelapse Journey
Step into the story of construction with a timelapse that captures the journey of our now completed industrial shell. Watch months of planning, teamwork, and craftsmanship unfold in just minutes as we bring this vision to life.
SEE THIS PROJECT IN THE NEWS!
BIRDS EYE VIEW
Making Progress
Our aerial photo series captures the full scope and scale of construction as it unfolds from above. These photos showcase key milestones and the transformation of the site over time, offering a unique perspective on the coordination, planning, and progress behind each phase.

































































